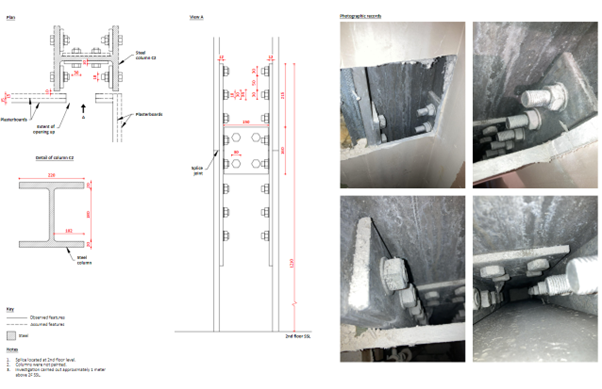Contact Us

20 Grafton Street, London
20 Grafton Street Project Overview
The project at 20 Grafton Street comprised the refurbishment of the roof level to provide accessible terraces following the relocation of the plant. Additionally, the internal layout was reconfigured to provide better access.
Scope of Works
We were provided with detailed archive drawings from the construction of 20 Grafton Street from which to develop the scope of the project. We were required to investigate the structural building fabric at various locations. Investigations were undertaken where new framing elements were required. Furthermore, spot checks were also carried out to ensure archive drawings were verified.
Investigations comprised of both intrusive and non-intrusive works. Due to the office and retail spaces being active, we worked flexibly, undertaking work during and outside of normal working hours.
Value Added
Through undertaking investigations flexibly around our Client’s working hours we were able to provide the information required without disruption to the continued business use of the site.
The investigation revealed that the section sizes were larger than shown on the archive drawings. This allowed for optimisation in the next phase of the design.

