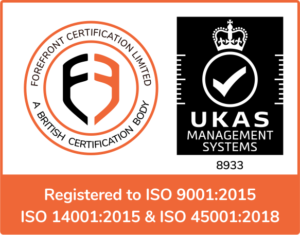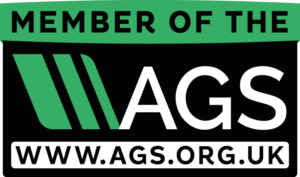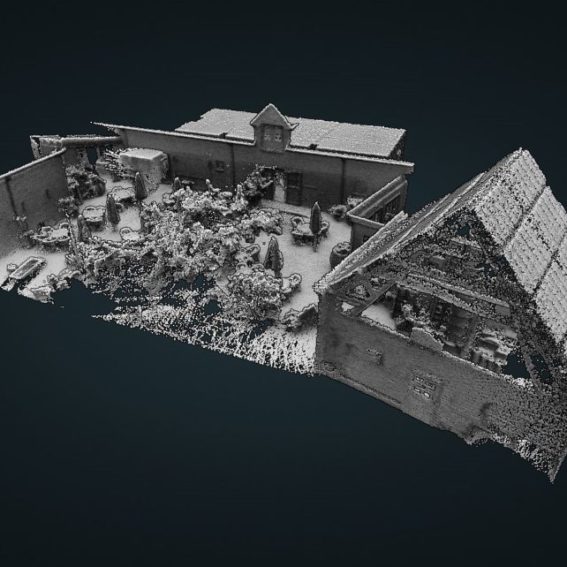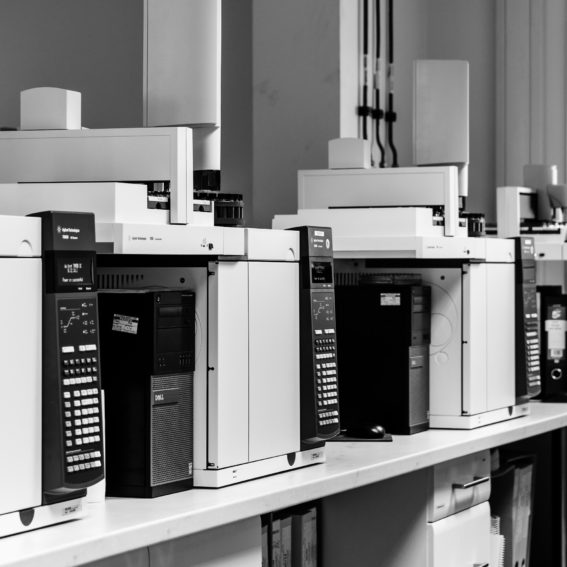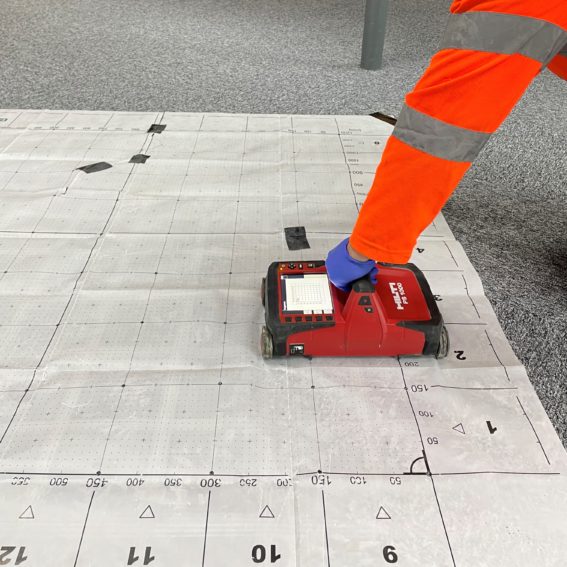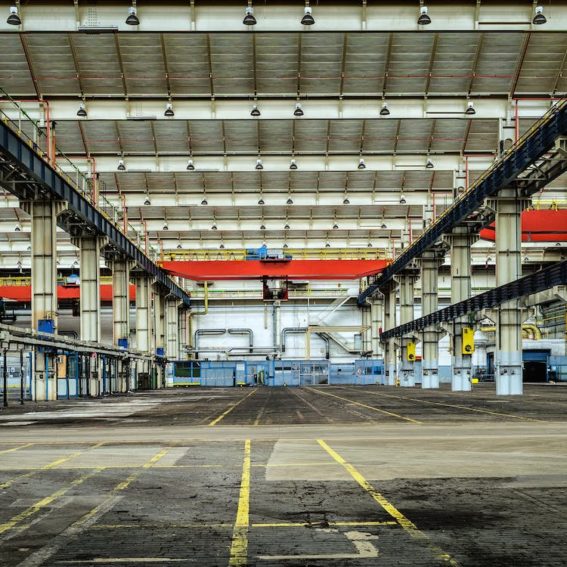
Contact Us
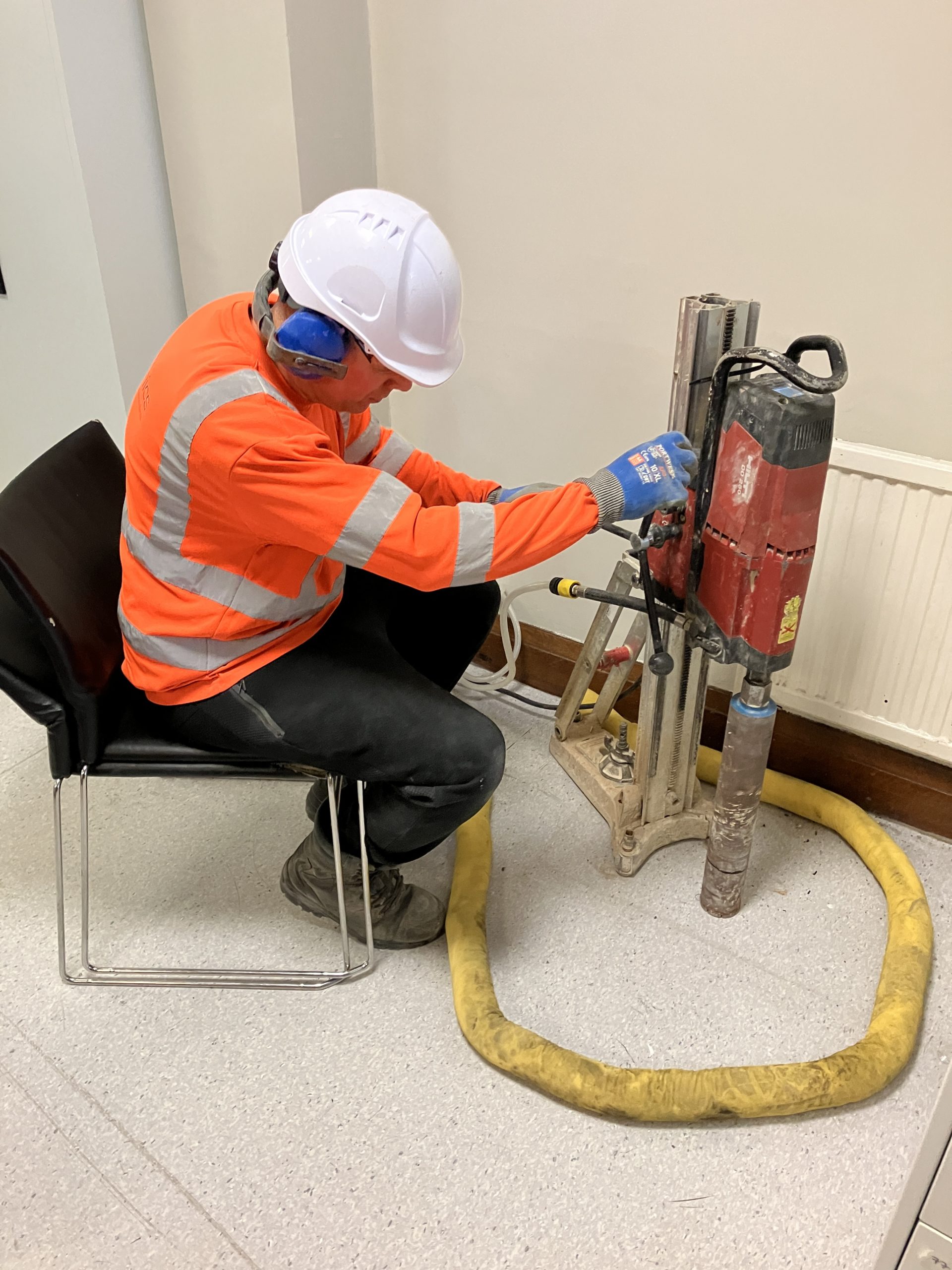
Intrusive Surveys
Intrusive surveys establish the form, nature and size of structural members within existing buildings. This provides crucial information for the accurate assessment of the structure for re-use or redevelopment.
Opening up a structure to confirm size and condition of supporting members is crucial in the design and suitability of building for re-use / re-development. These take numerous forms;
Intrusive works
Physically opening up a supporting structure to identify its form and construction type provides an accurate assessment of the material within. Subsequently, we can take accurate measurements and compare these to historic records. We present these detailed logs alongside coloured photographs to Clients, enabling accurate assessment of the structure. Our engineers have a wealth of knowledge and use a combination of methods to minimise the size and subsequent reinstatement.
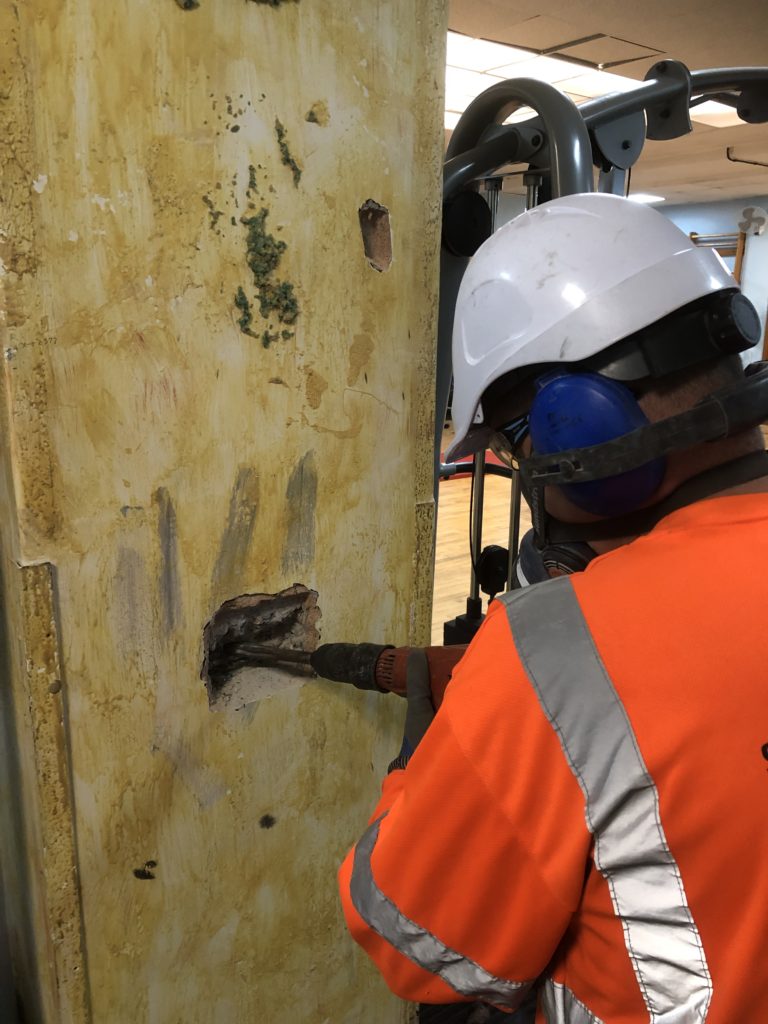
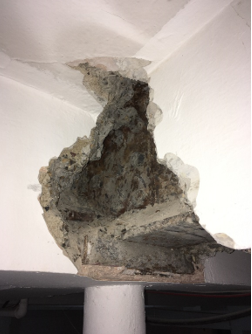
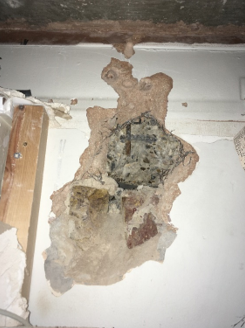
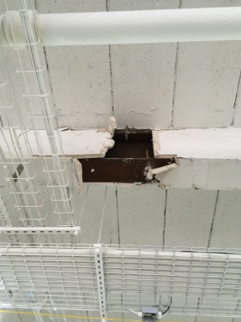
Diamond coring
We often use concrete coring to extract samples for subsequent lab testing. This provides not only a certified laboratory result, but allows a visual assessment of the concrete itself. This measures aggregate size, reinforcement size and any air voids which were formed during the construction phase. This information is all neatly presented on a log with colour photographs for ease of reference.
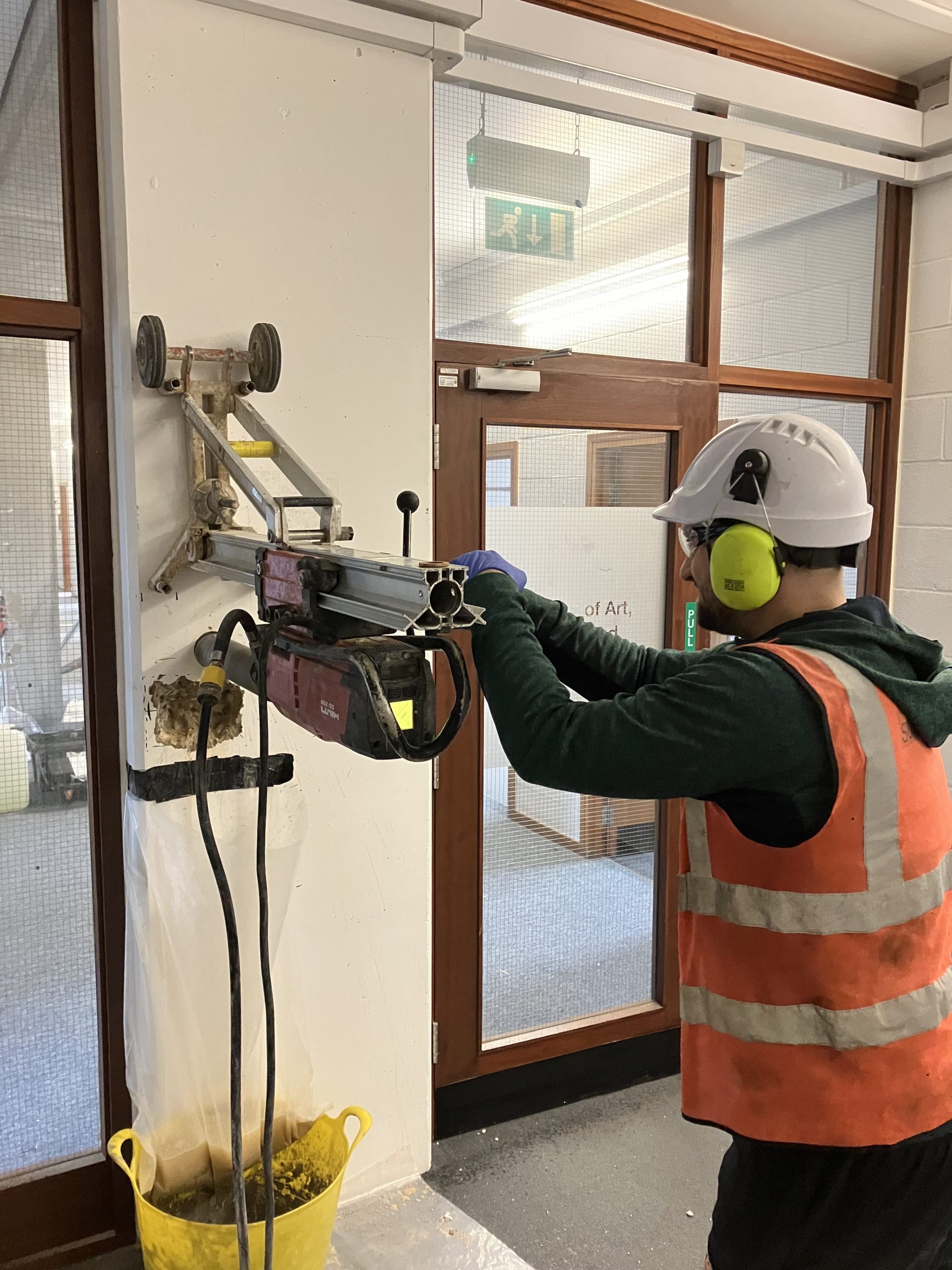
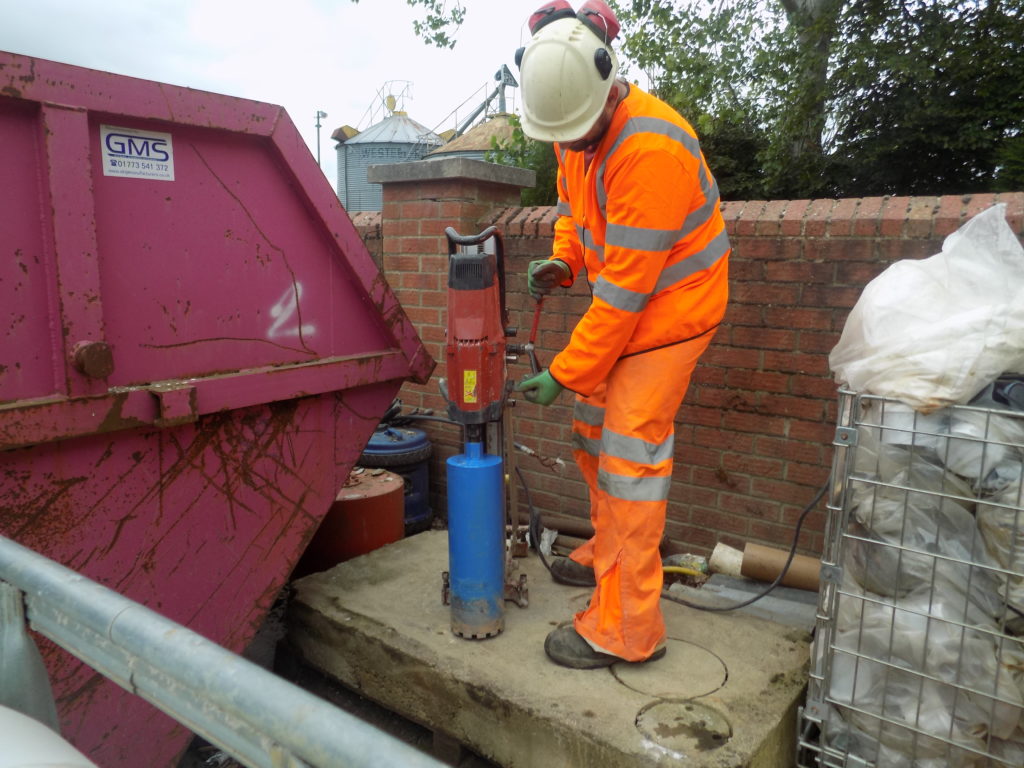
Drill probing
The use of drill probing is essential in providing thickness of walls, floor slabs, beams and columns. Thereafter, we use a borescope through the drill hole to identify voiding and confirm construction / thickness.
What Our Clients Say
"Vision Survey have worked with Soiltechnics for several years, initially forging a strong working relationship with their Manchester office, which has since expanded to include our respective southern offices. We appreciate their excellent professional conduct, their collaborative working approach and ultimately, in knowing that we can rely on them to meet our requirements."
Nathan Pickering, Regional Operations Lead – Vision Survey
"Fabric Surveys were excellent from day one. The team on site were professional, knowledgeable, pro-active, and extremely efficient. The information was collated very quickly, and a high-quality report was issued much to the satisfaction of our client.”
Adrian Kennedy, Contracts Manager – Deconstruckt UK
“Soiltechnics have provided a range of soil reports, ground investigation surveys, remediation strategies and verification reports for parks and open space improvement projects in Southwark. They have also provided clear and concise expert advise on ground/soil related issues which have occurred during construction phase. Soiltechnics are a valued, reliable consultant we will continue to approach for similar schemes.”
Matthew Hill, Project Manager – Southwark Council
