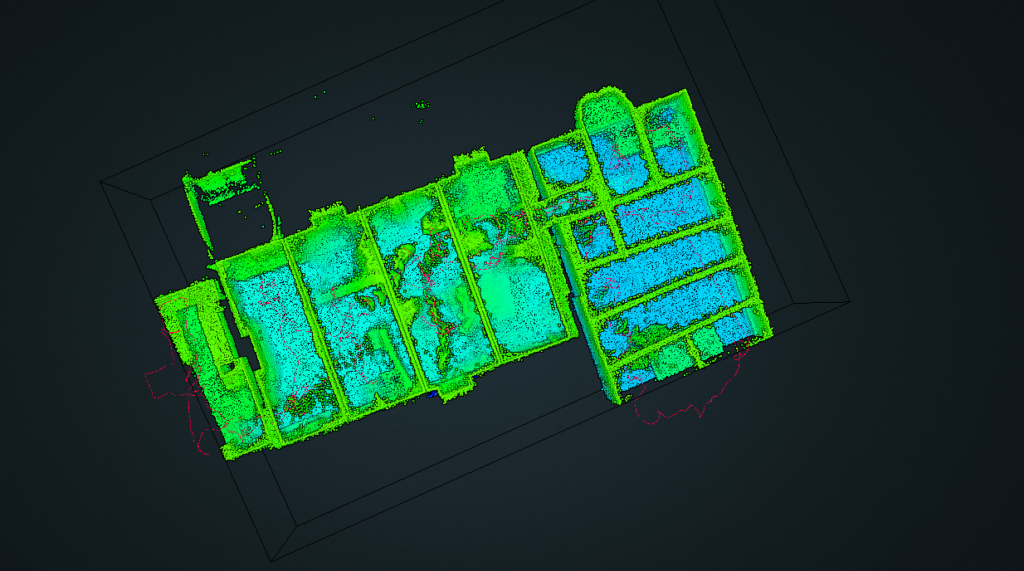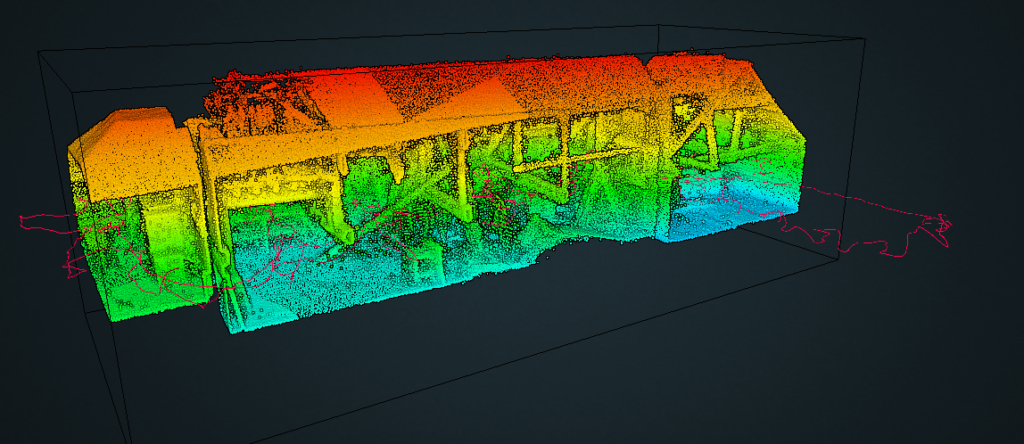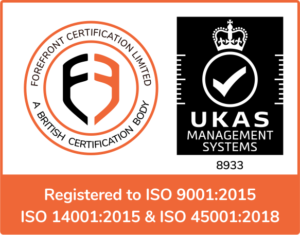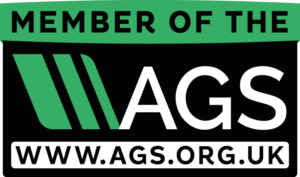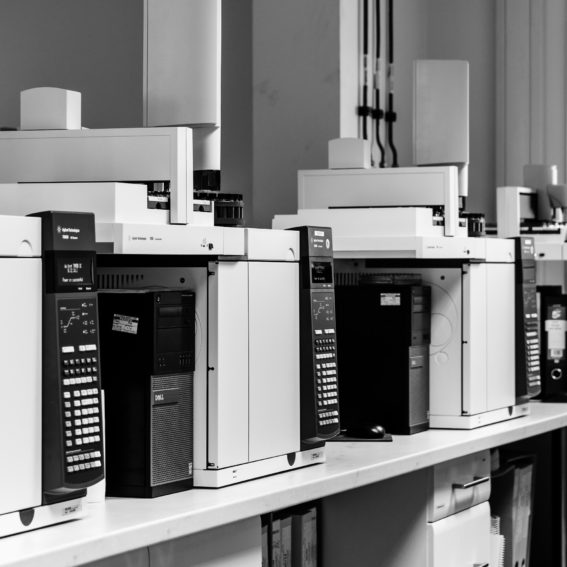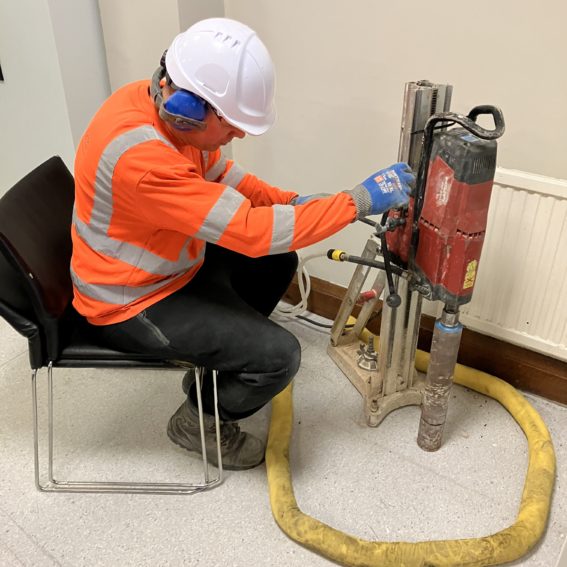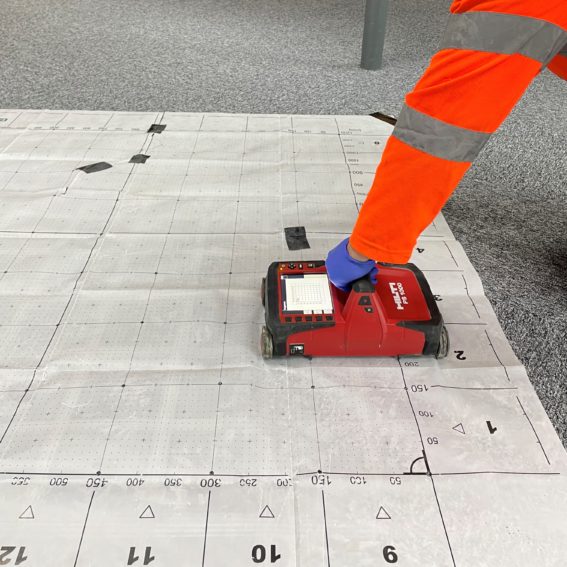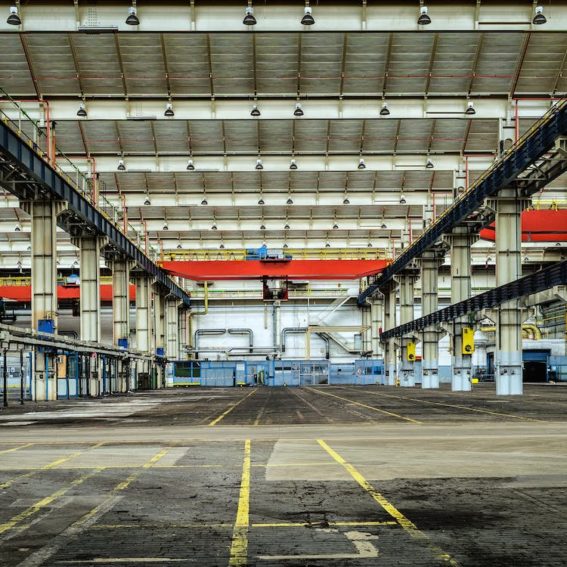
Contact Us
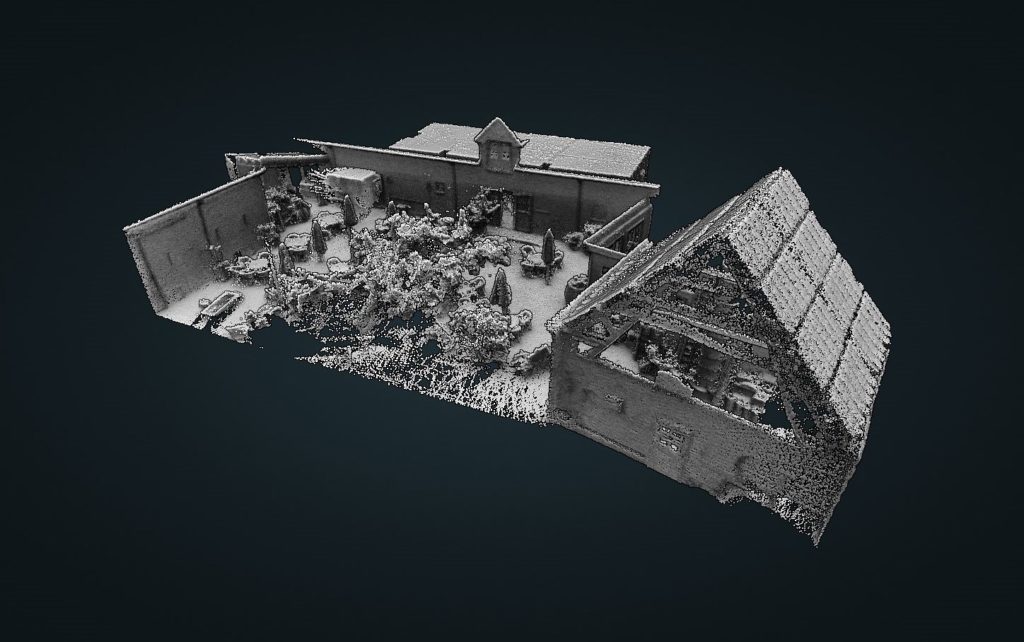
Point Cloud Surveying
We operate a GeoSLAM Zeb Revo laser point cloud scanner which allows us to quickly take accurate dimensioned 3d surveys internally.
From air raid shelters to auditoriums, the benefits of being able to rapidly map a live space cannot be understated. The point cloud scanner has been used successfully to ascertain party wall thicknesses, interactions of structural elements between rooms and confirm the extent of basements.
The 3d pointclouds can be immediately viewed and so is effectively real-time. The model can be spliced to help better understand the spatial relationship of structural members, rooms/vaults, for example.
The software also allows quick 2d plan and section views. These views can incorporate as much or as little of the scan data as desired. In turn, this can allow quick production of floorplans. These floorplans can be interrogated in the GeoSLAM software or exported as scaled CAD or PDF files.
We can share model files in a number of file formats, from a GEOSLAM file, .laz, Autodesk ReCAP or autocad file. Contact us today to discuss your requirements.
