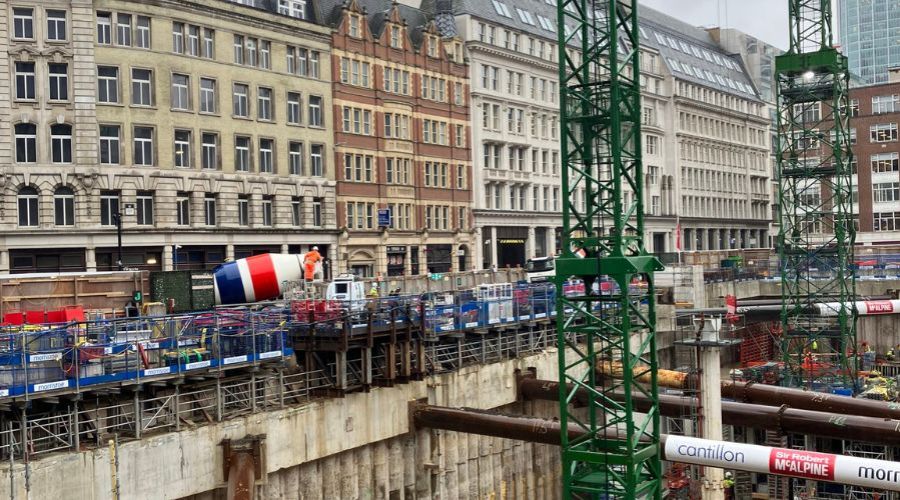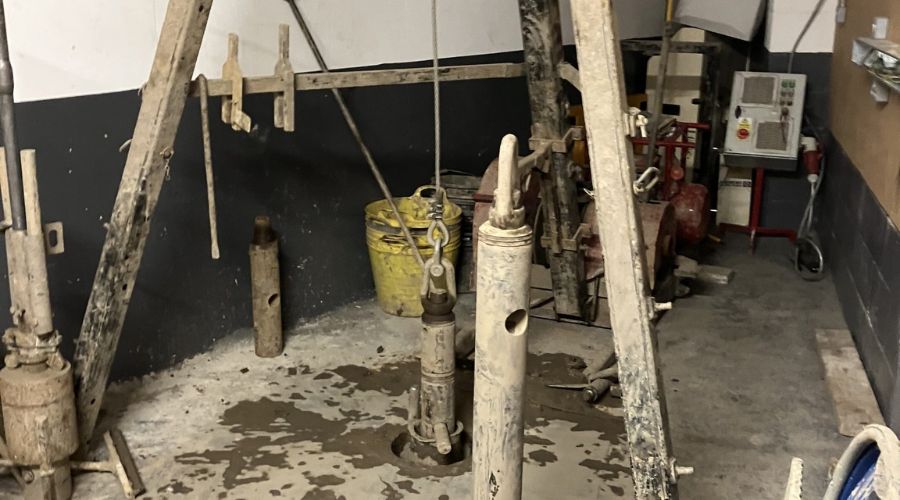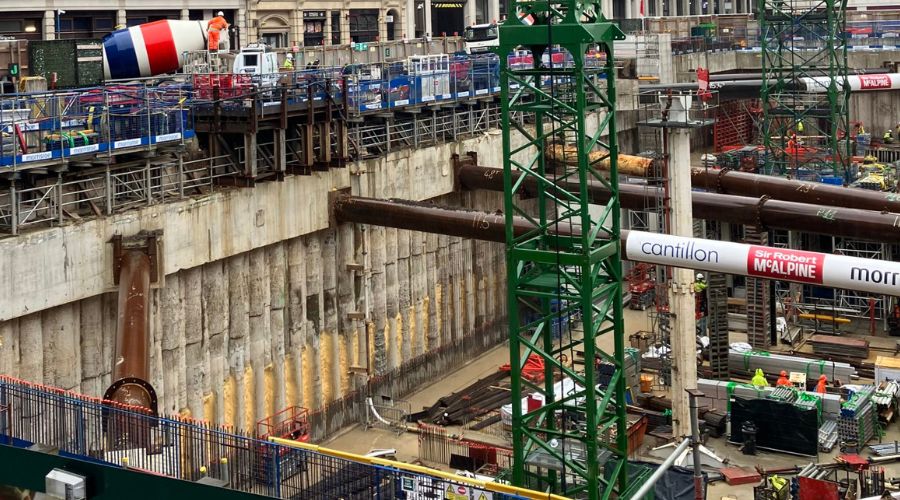Contact Us

What Is A Basement Impact Assessment?
Basement developments are becoming increasingly common in London due to the lack of available space.
Sometimes, the development is a simple expansion of an existing partial basement beneath the footprint of the property. In other cases, the development is larger and can be several storeys into the ground.
There is a natural concern with the number of basement developments occurring and the potential impacts these have on the surrounding infrastructure and environment.
This is ever more evident to the public following a number of high profile building collapses during ‘basement development’ works.
Any planning application to construct a basement or expand an existing basement will need to demonstrate that the scheme will not adversely impact the surroundings.
What Is A Basement Impact Assessment?
In short, a Basement Impact Assessment (commonly referred to as a BIA) is a technical report that considers the impact of a proposed basement on the site and surrounding area.
The report should be written by a professionally qualified Chartered Engineer (CEng) and/or Chartered Geologist (CGeol).

Where Are Basement Impact Assessments Required?
This depends, but generally, a Basement Impact Assessment is required when it’s been specified by the local planning authority.
London boroughs are notably stringent when it comes to basement development.
Soiltechnics has years of experience undertaking all stages of a Basement Impact Assessment on domestic and commercial basement projects throughout the city of London.
Get in touch with our team to learn more.
The Stages of a Basement Impact Assessment
The report will generally be structured into four stages. These stages include:
1. Screening
2. Scoping
3. Site investigation and study
4. Impact assessment
1. Screening
The screening stage involves a review of desk study information and identifies matters that require further investigation.
This will include items such as likely ground conditions, groundwater levels, and surface water flows, to name a few.
2. Scoping
Building upon the issues noted in the Screening stage, the impacts of those issues are identified in the scoping stage, alongside recommendations for mitigation measures.
3. Site Investigation & Study
This stage, if required, entails physical works at the site to confirm ground and groundwater conditions, and existing foundation depths.
This might include drilling boreholes to confirm ground conditions or excavating pits to confirm the existing foundation layout.

4. Impact Assessment
Detailed geotechnical modelling (Ground Movement Analysis) is undertaken to assess the impact on neighbouring properties.
This will include an assessment of the Burland Damage Category for the properties affected by the development.
The impact on local infrastructure will also be assessed and, if required, the imposed stress and strain on utilities.
How Can Soiltechnics Help With Your Basement Scheme?
Soiltechnics has a strong track record of supporting clients with planning applications.
Our in house professionals often form part of an integrated design team alongside structural engineers and drainage professionals, to name a few.
Contact our experienced team at +44(0) 1604 781877 or enquiries@soiltechnics.net today to find out how we can help and learn more about the services we provide.

